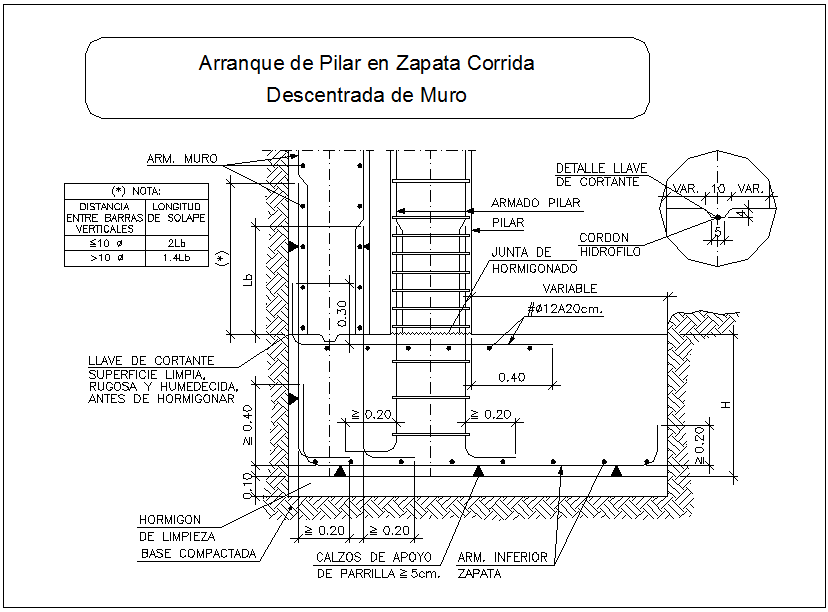Wall decentralized with bars detail dwg file
Description
Wall decentralized with bars detail dwg file, wall section view detail, reinforcement detail section view, main steel and distribution steel detail information, concrete compression detail etc

Uploaded by:
Fernando
Zapata

