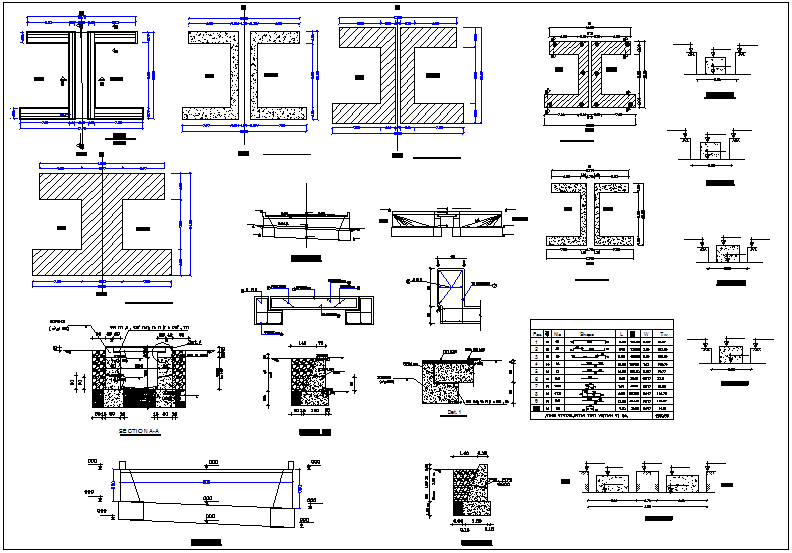Construction view of different shaped section view dwg file
Description
Construction view of different shaped section view dwg file in detail view with I section
view and detail view with necessary detail and dimension view and concrete view detail.
Uploaded by:

