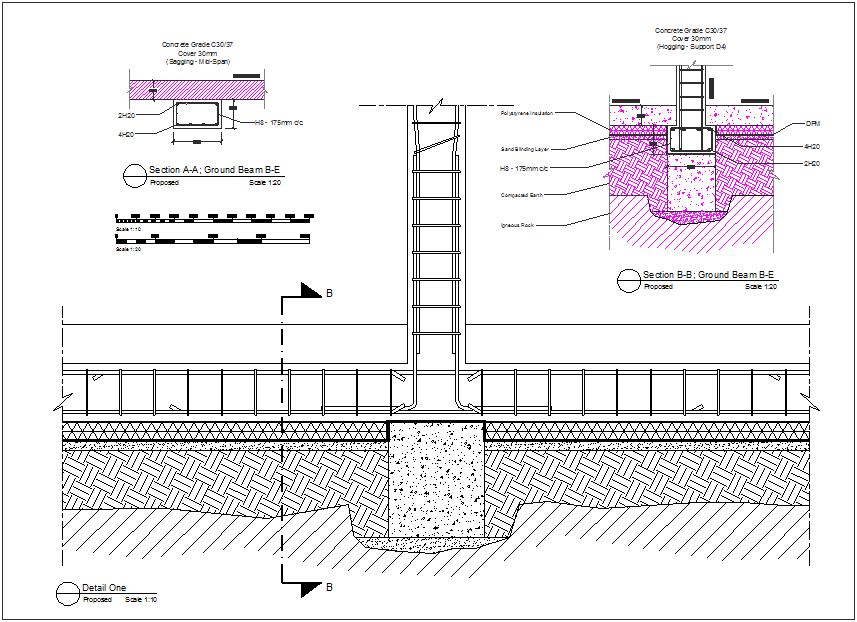Foundation detail dwg file
Description
Foundation detail dwg file, foundation detail information section view, foundation continuous pan section beam detail, , beam and column reinforcement bars, main steel and distribution steel detail, dimension detail of beam and column, section view

Uploaded by:
Fernando
Zapata
