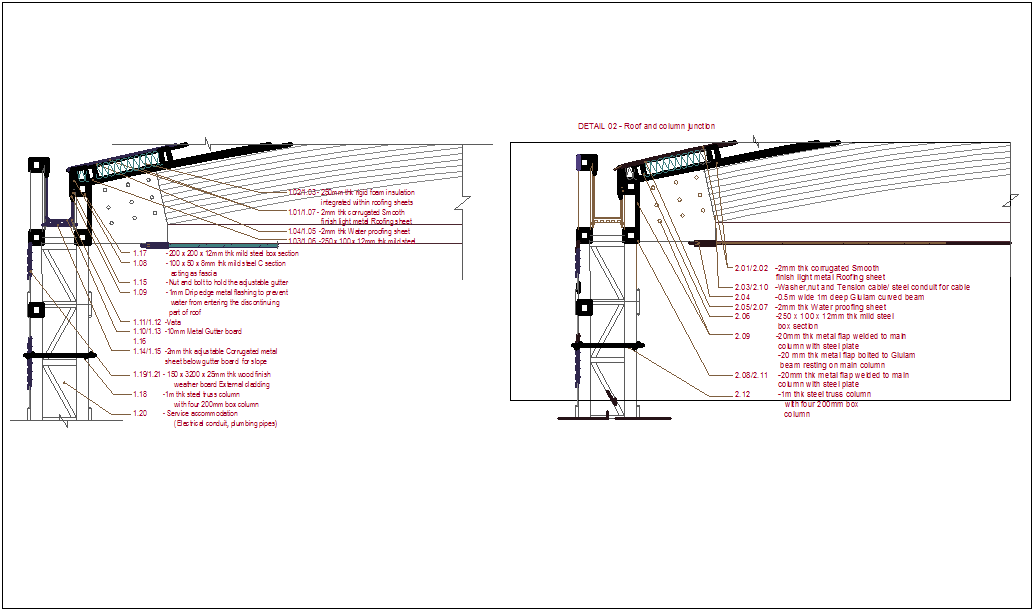Steel structure detail dwg file
Description
Steel structure detail dwg file, roof to gutter roof information and steel structure information, roof to column roof information and steel structure information, steel structure section view, steel structure side elevation view detail
File Type:
DWG
File Size:
144 KB
Category::
Structure
Sub Category::
Section Plan CAD Blocks & DWG Drawing Models
type:
Free

Uploaded by:
Fernando
Zapata

