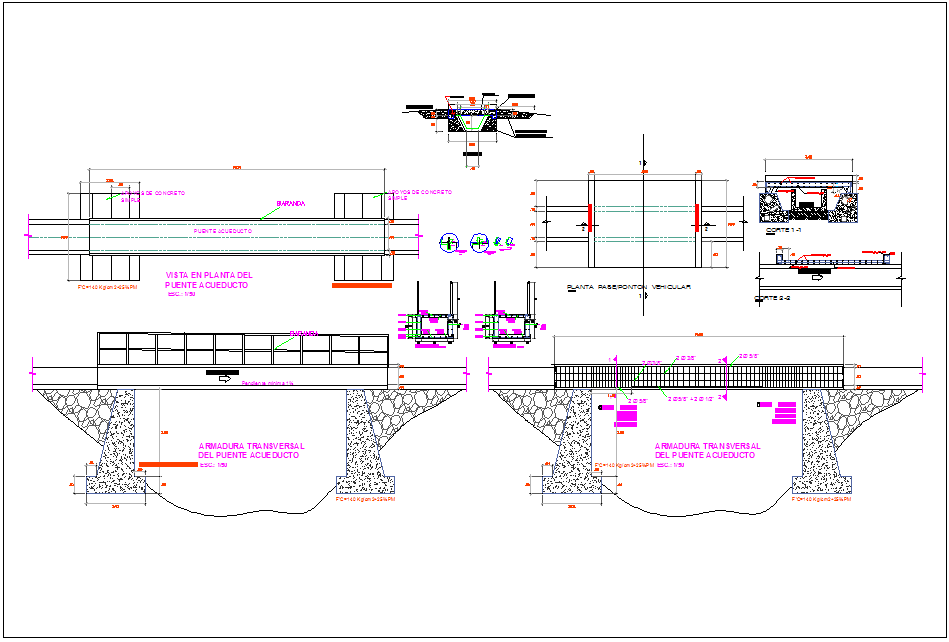Structure detail of aqueduct canal steel detail dwg file
Description
Structure detail of aqueduct canal steel detail dwg file, section view of canal structure, canal elevation view, structure detail of reinforcing, steel bars detail etc
File Type:
DWG
File Size:
451 KB
Category::
Structure
Sub Category::
Section Plan CAD Blocks & DWG Drawing Models
type:
Free

Uploaded by:
Fernando
Zapata
