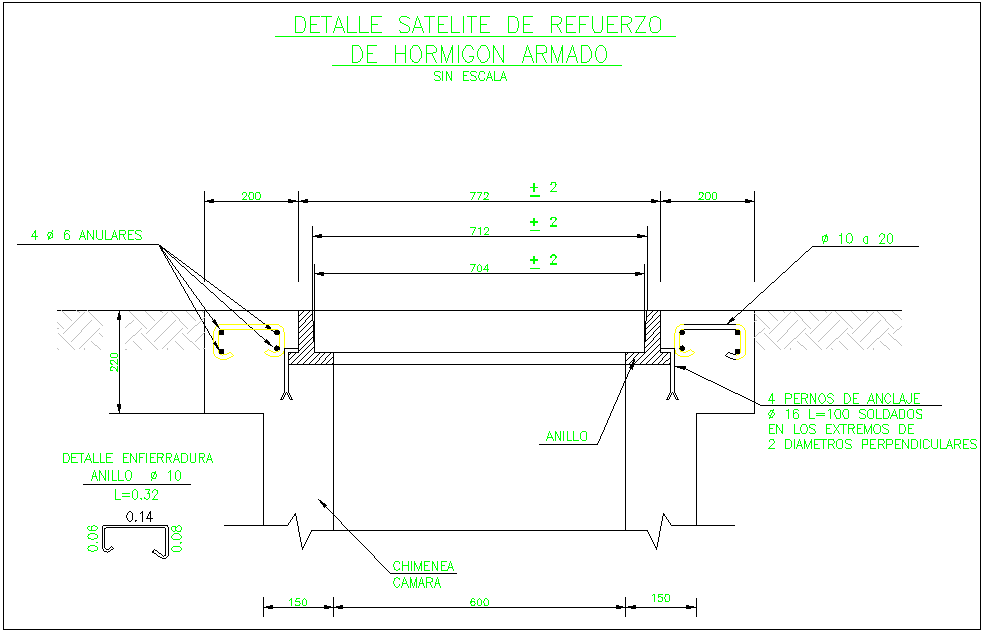Satellite detail for armed concrete detail dwg file
Description
Satellite detail for armed concrete detail dwg file, Satellite detail for armed concrete detail, section view of concrete bars, reinforcement detail view of section, leveling detail, dimensions detail view

Uploaded by:
Fernando
Zapata
