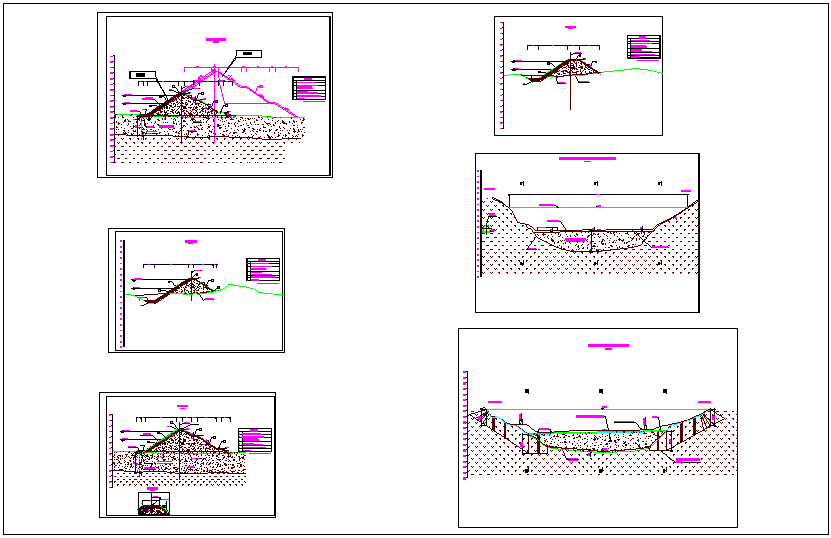Construction view of dam dwg file
Description
Construction view of dam dwg file with construction view of reinforced concrete slab view,filter tam and rock of canters and concrete view of dam with water level digit
view and necessary dimension view.
Uploaded by:

