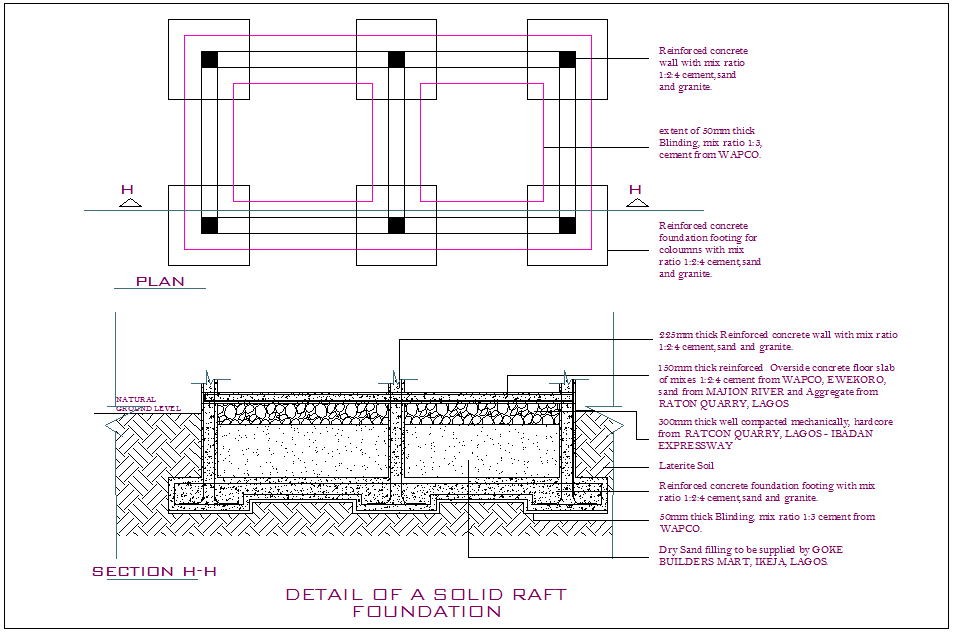Raft foundation plan with slab and reinforcement layout DWG File
Description
Discover detailed raft foundation plans in this DWG File for accurate construction and structural analysis. The design includes slab thickness, reinforcement arrangement, column locations, and sectional details for optimal load distribution. Engineers, architects, and construction professionals can use this file to ensure precise measurements, maintain safety standards, and plan efficient foundations. The DWG File is ideal for residential, commercial, and industrial building projects, ensuring professional execution and structural integrity.

Uploaded by:
Fernando
Zapata
