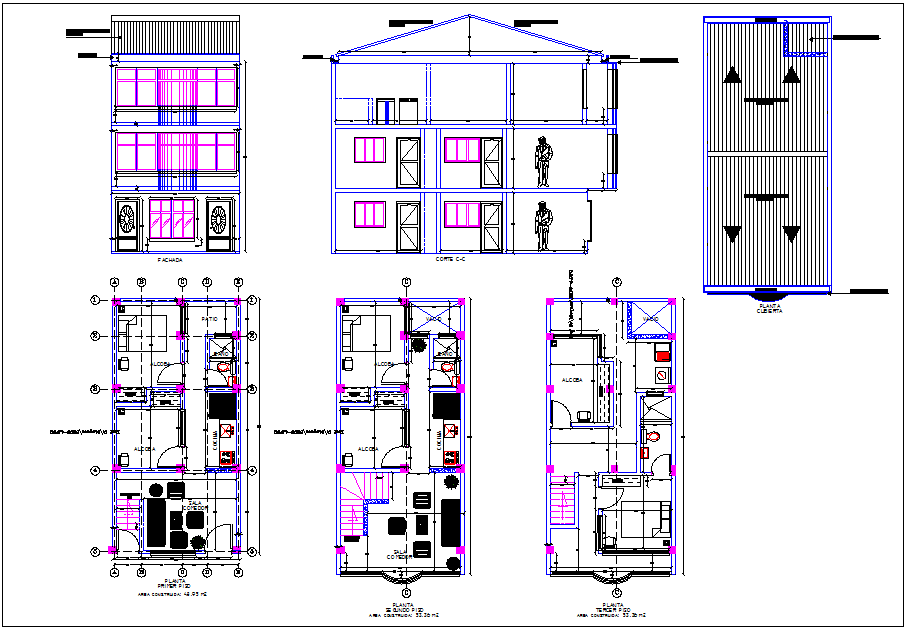Residential planning dwg file
Description
Residential planning dwg file, Residential planning of 2 storey building, plan view of residential housing plan, elevation view, section view detail, bed room, kitchen, drawing room, parking area etc

Uploaded by:
Fernando
Zapata

