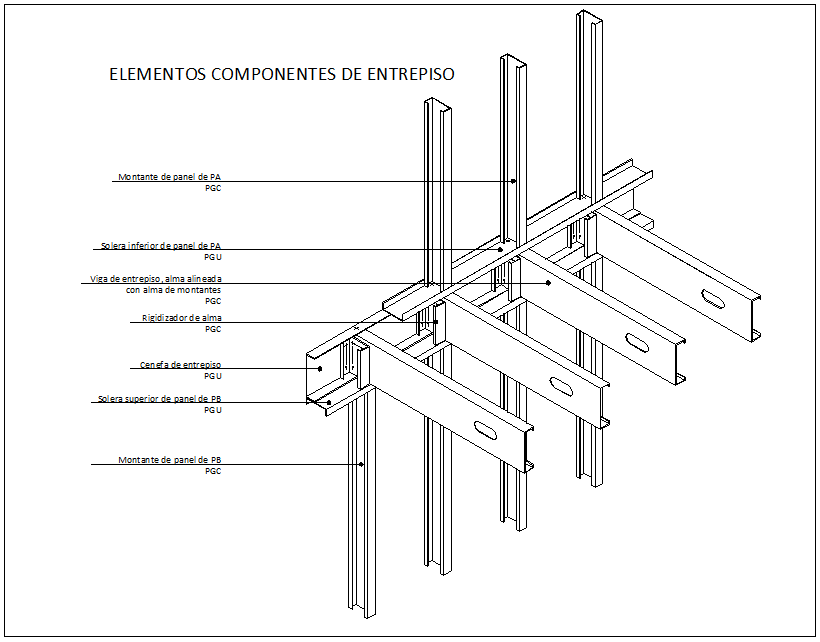C and I Section channel joint connection dwg file
Description
C and I Section channel joint connection dwg file, C and I Section channel joint connection, C channel and I channel section, steel structure, channel and plate joints and connection

Uploaded by:
Fernando
Zapata

