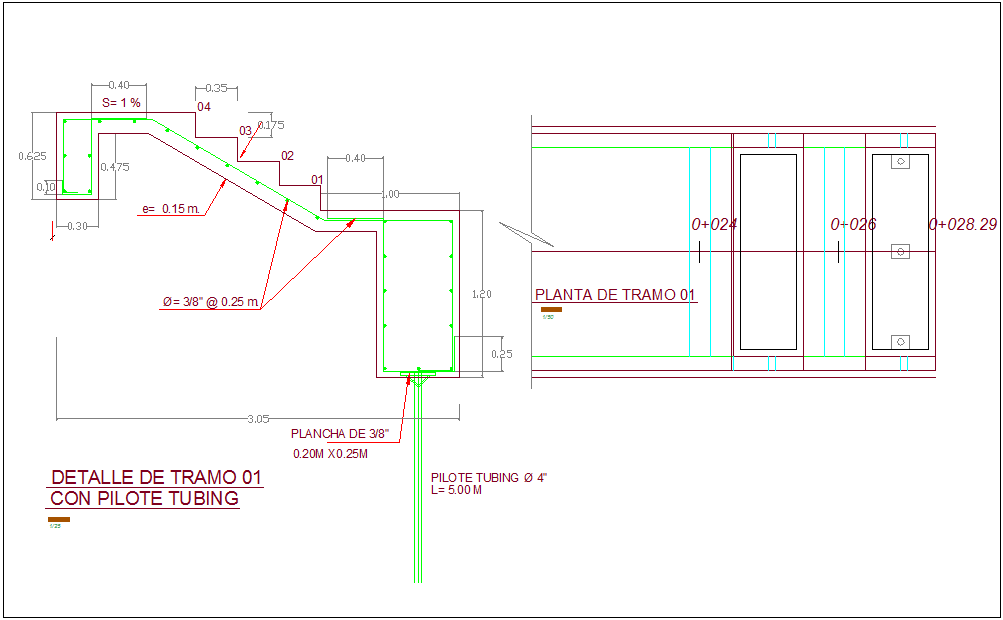Stair section and elevation view detail dwg file
Description
Stair section and elevation view detail dwg file, stair section view in detail , stair detail and dimensions view of it section, stair steps dimensions, stair flight area, reinforcement detail view, main steel and distribution steel detail, reinforcement steel bars dimensions detail

Uploaded by:
Fernando
Zapata
