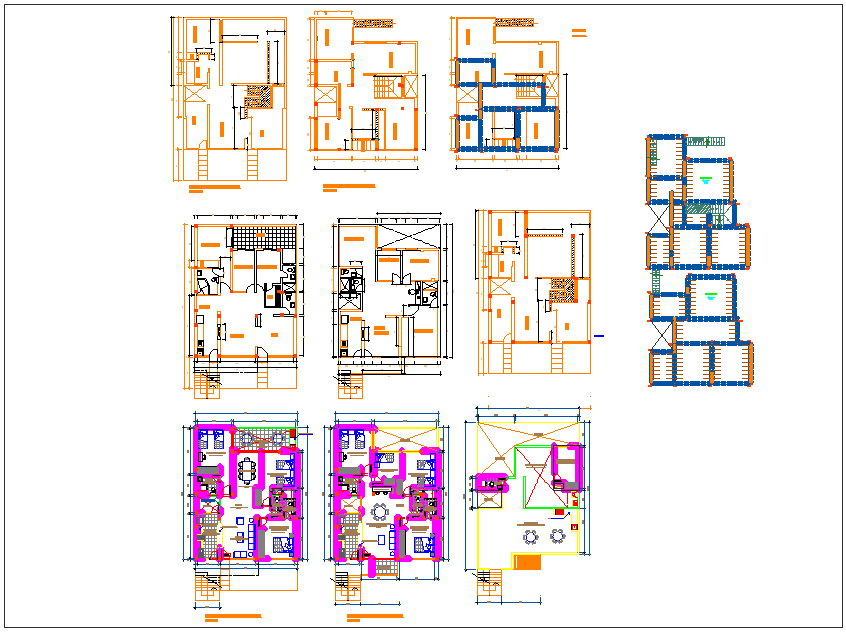Residential plan dwg file
Description
Residential plan dwg file, residential housing plan detail, different different residential housing plan design view layout, 3 bhk residential plan, bedroom, kitchen, corridor, hall, dinning area, wash area etc plan layout view

Uploaded by:
Fernando
Zapata
