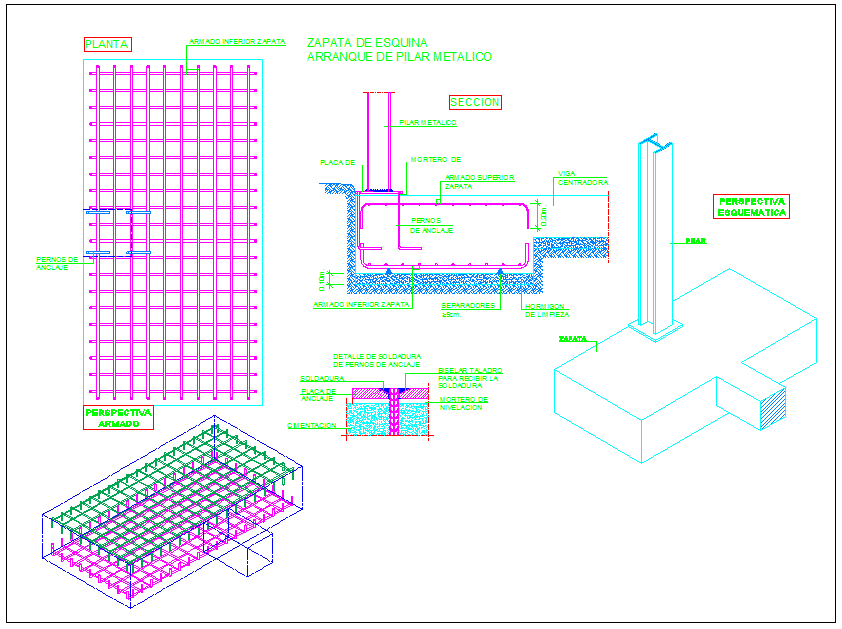Foundation detail view dwg file
Description
Foundation detail view dwg file, foundation detail view and section view with dimensions and denotation detail information section layout, reinforcement detail and concrete foundation view, steel structure view

Uploaded by:
Fernando
Zapata

