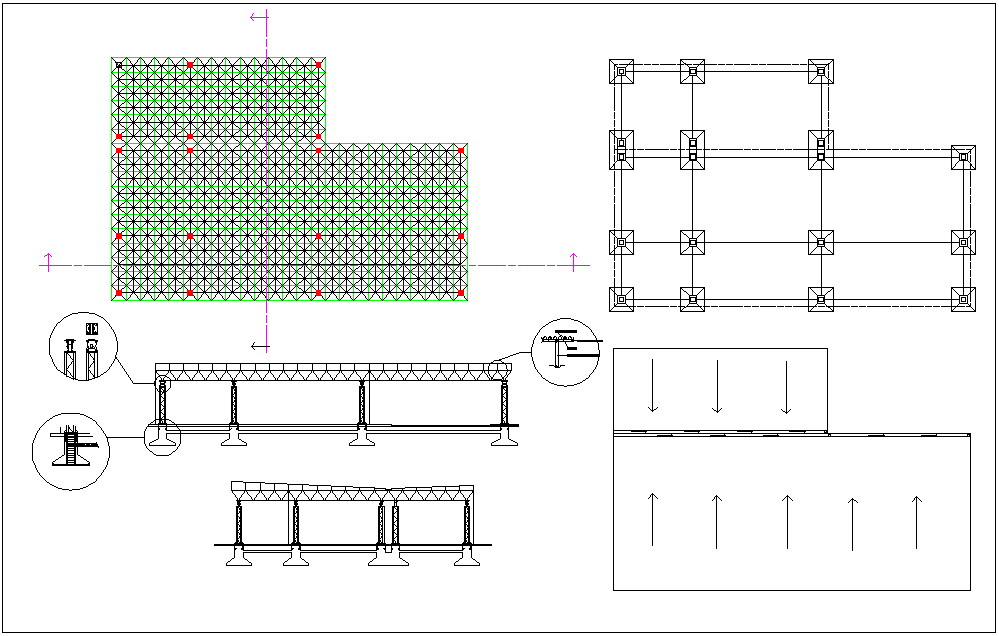Steel structure plan elevation dwg file
Description
Steel structure plan elevation dwg file, detail view of steel structure, plan and elevation view of steel structure, column view of steel structure, plan layout design view

Uploaded by:
Fernando
Zapata

