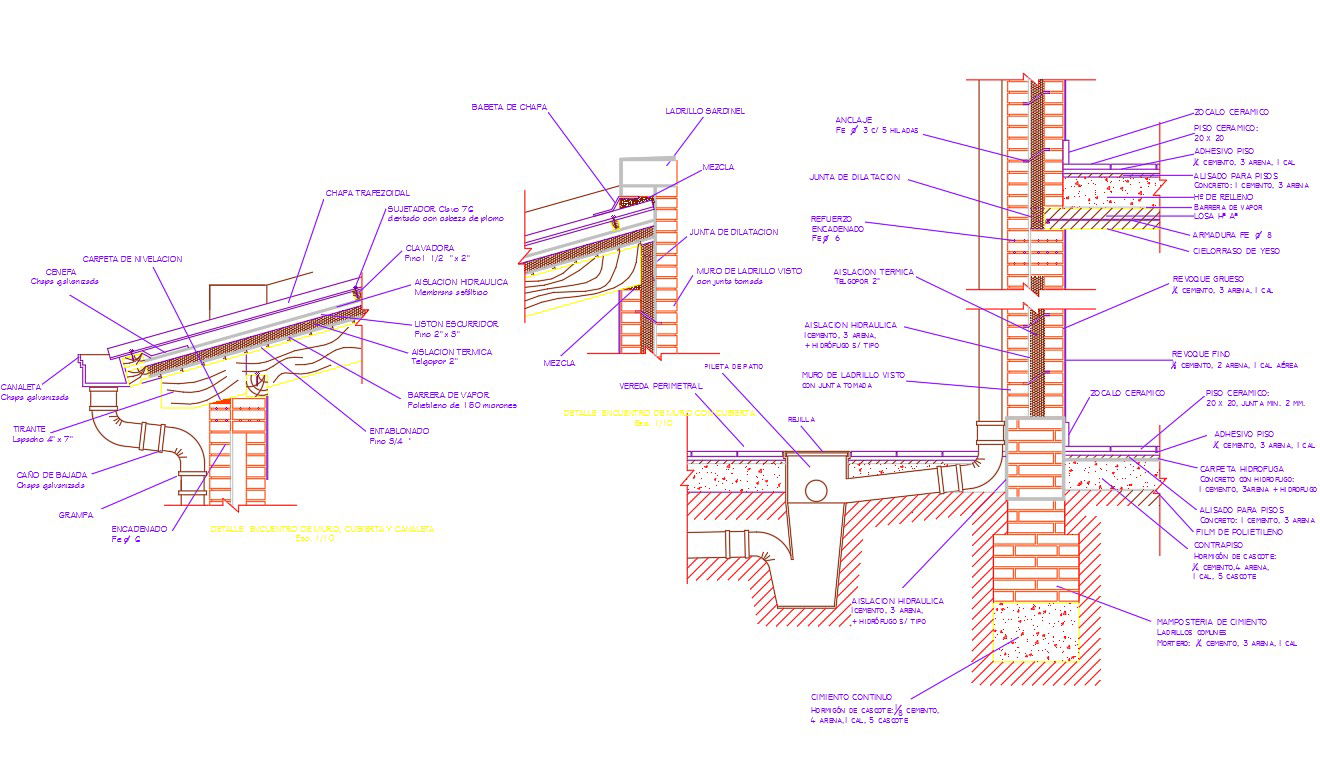surface drainage detail
Description
surface drainage detail dwg file.
channel detail meeting of wall with cover, entabloned, thick revoke, hydraulic isolation with much more detailing in autocad format.
File Type:
DWG
File Size:
134 KB
Category::
Structure
Sub Category::
Section Plan CAD Blocks & DWG Drawing Models
type:
Gold
Uploaded by:
