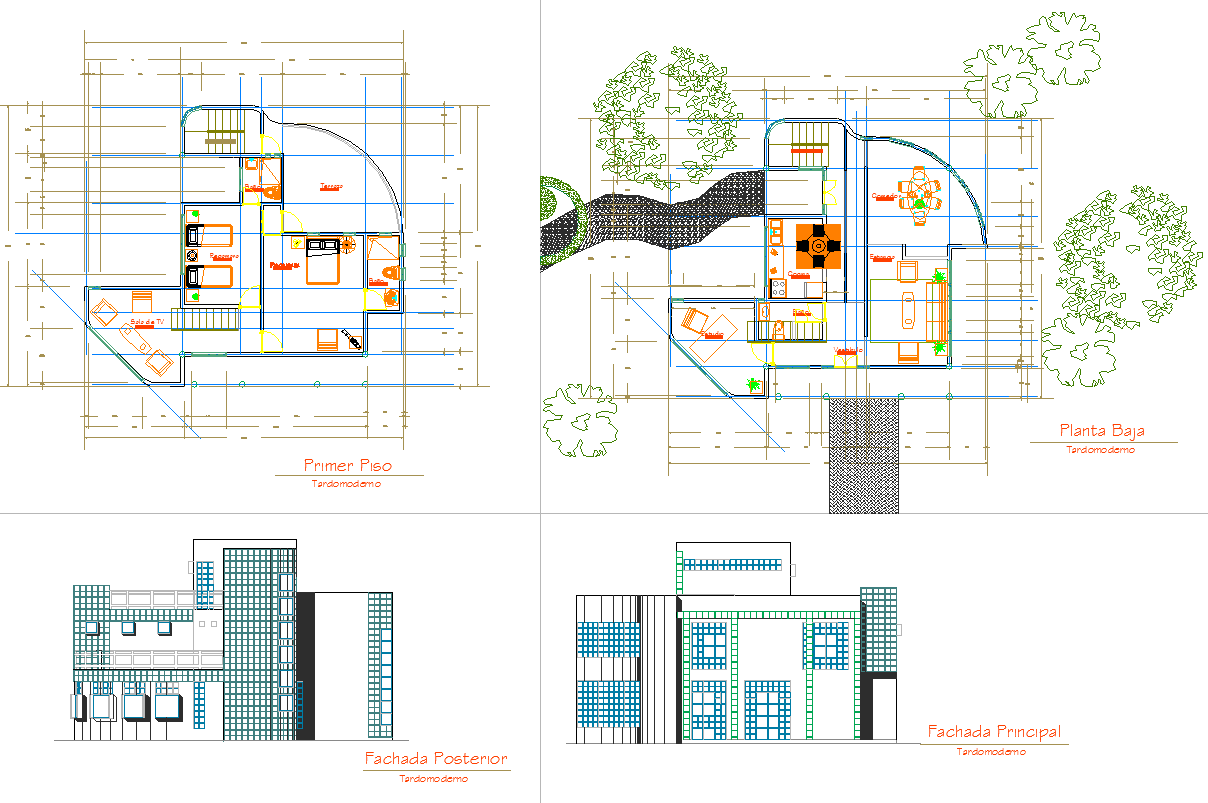Modern Bungalow Plan dwg file
Description
Modern Bungalow Plan dwg file.
the architecture layout plan of the ground floor and first-floor plan along with furniture detail, landscaping design and elevation design of Modern Bungalow Project.
Uploaded by:

