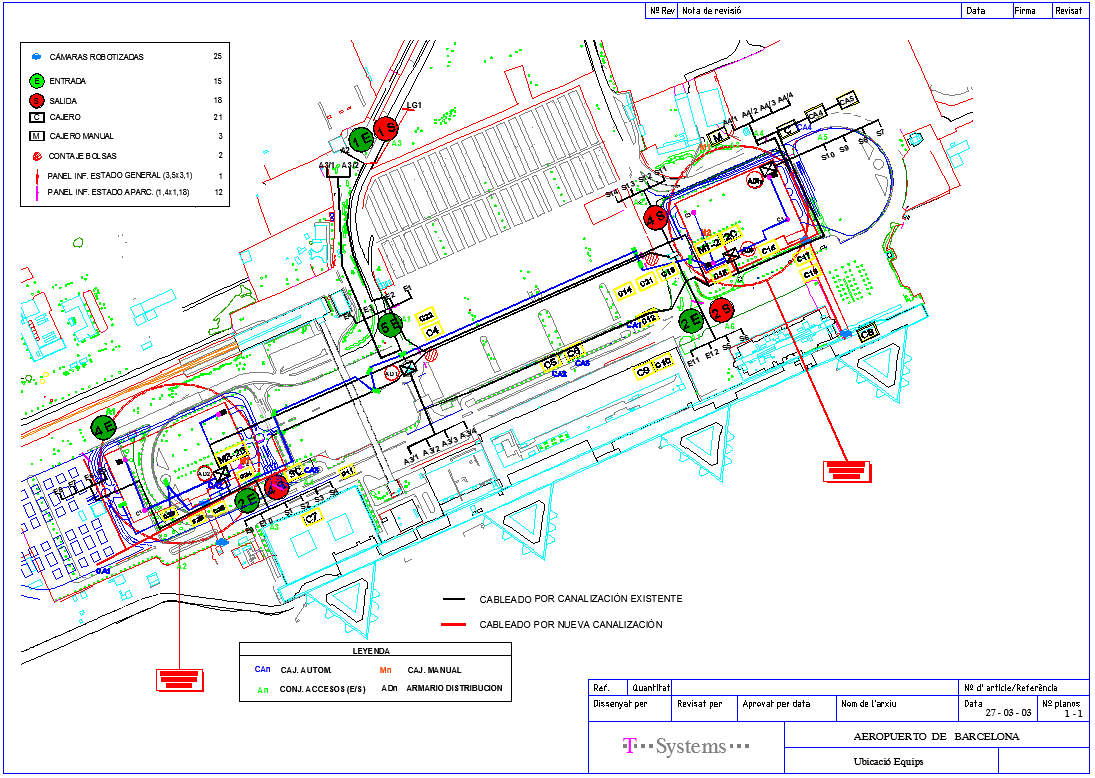Industrial Gas Plant dwg file
Description
Industrial Gas Plant dwg file.
the architecture industrial gas plant layout include manufacture replace department, operation department, structure detail and also have transportation detail in cad file.
Uploaded by:
