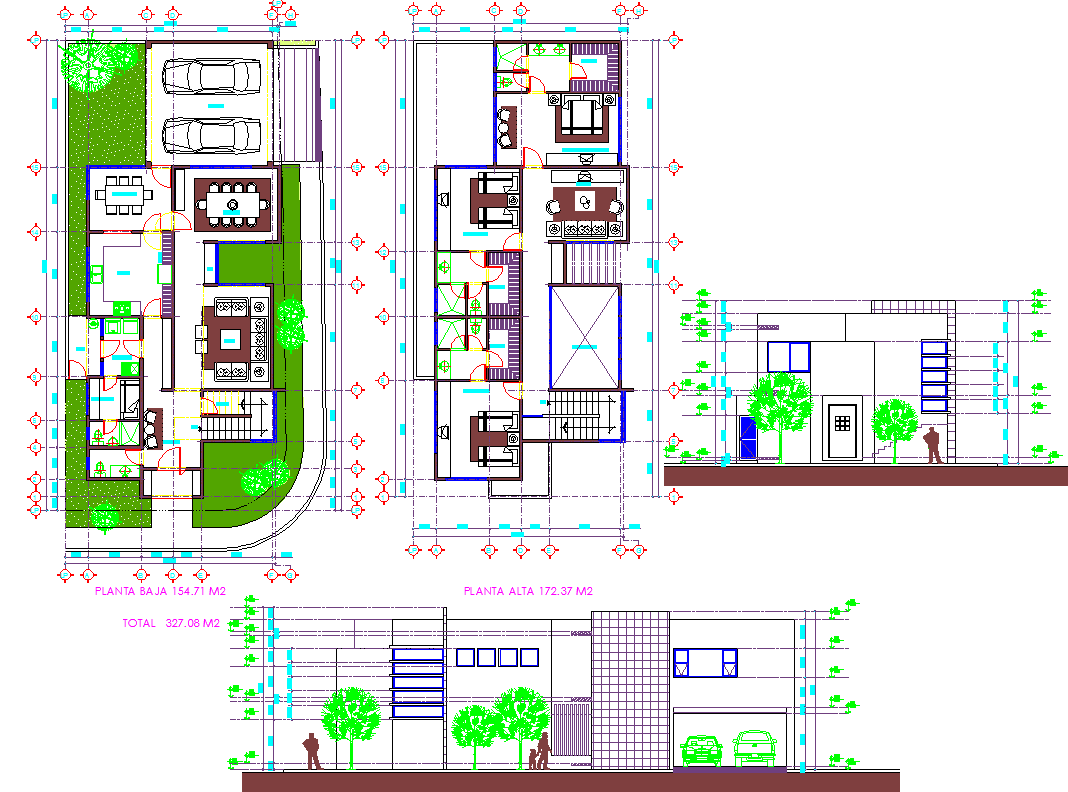Modern House project detail dwg file
Description
Modern House project detail dwg file.
the architecture layout plan of ground floor plan and first floor plan along with furniture detail, structure detail and elevation design of Modern House project.
Uploaded by:
