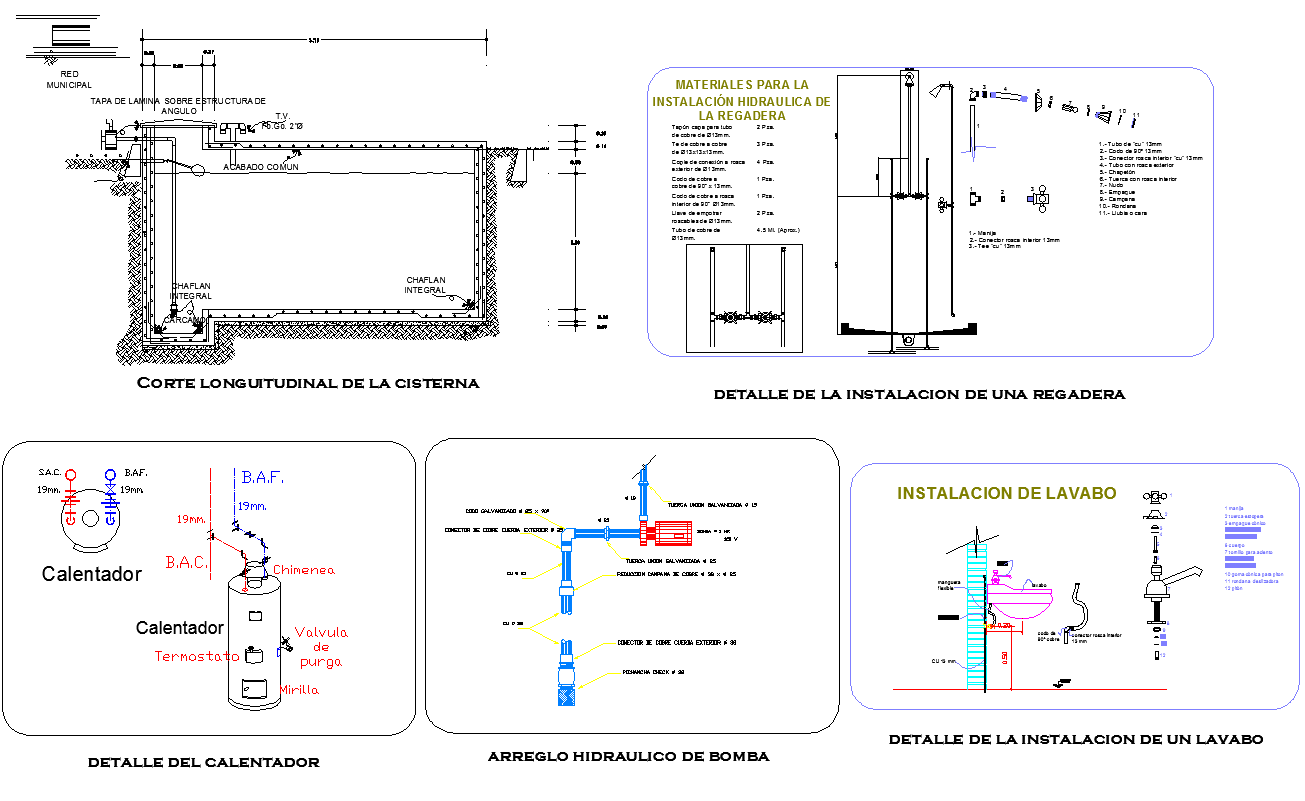detail shydraulic installations
Description
detail shydraulic installations dwg file.
Longitudinal section of the cistern, detail of the installation of a shower, detail of the installation of a washbasin, detail of the heater, hydraulic pump arrangement, installation detail of a w.c.
Uploaded by:

