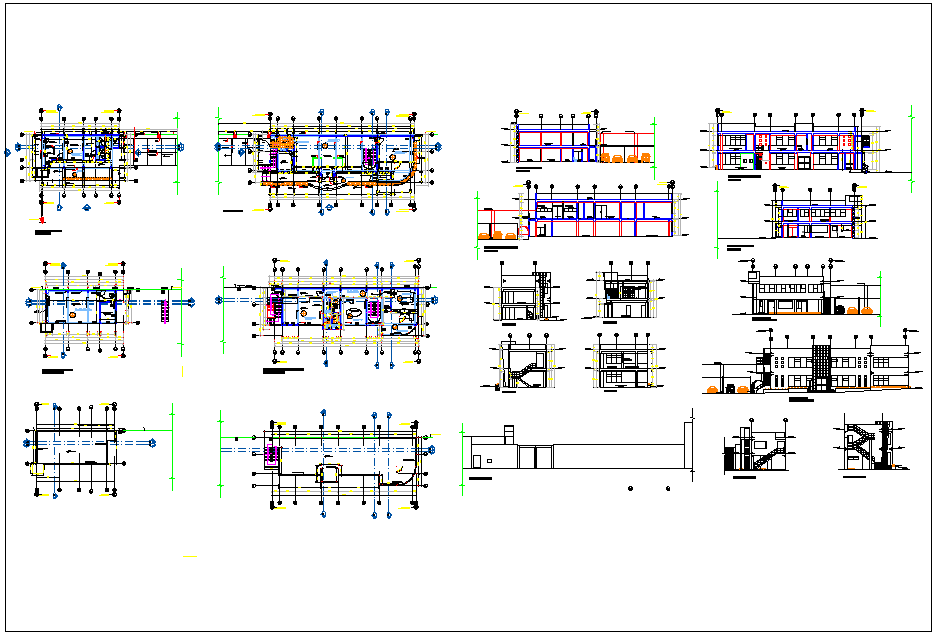Residential housing plan detail information dwg file
Description
Residential housing plan detail information dwg file, residential housing plan layout view, section view detail, elevation view detail, stair view detail information, beam and column projection view detail, room detail, corridor etc

Uploaded by:
Fernando
Zapata

