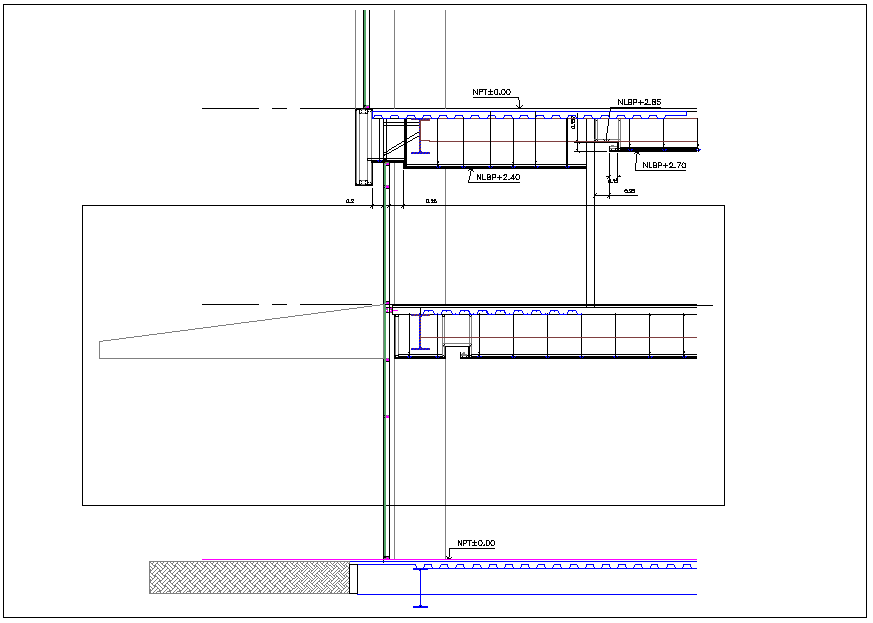Construction detail of floor and wall dwg file
Description
Construction detail of floor and wall dwg file, construction detail and joint section detail, side elevation and section view detail, mortar detail, detail denotation information dwg file

Uploaded by:
Fernando
Zapata
