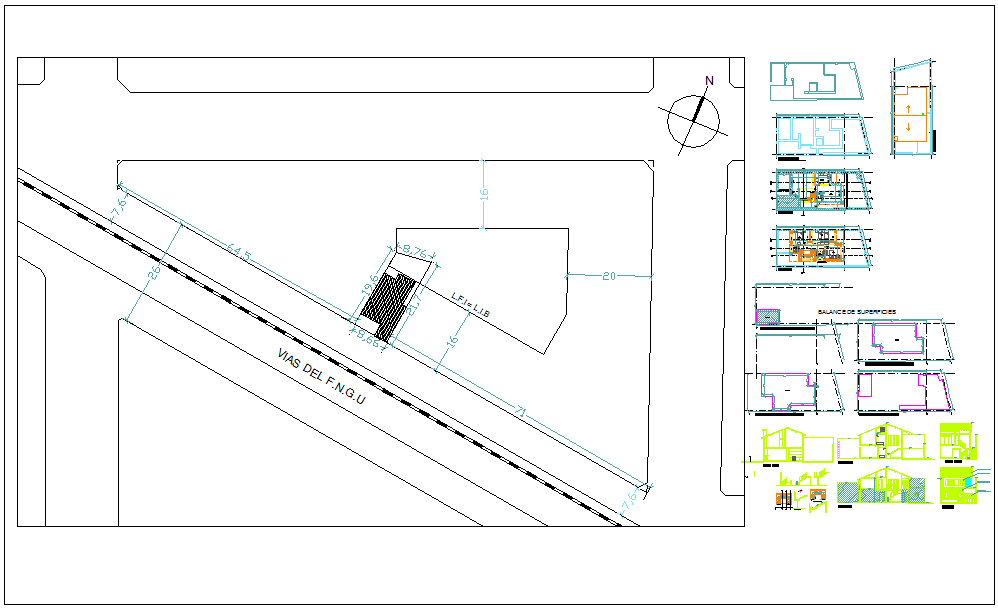Residential housing plan detail dwg file
Description
Residential housing plan detail dwg file, Residential housing plan detail plan and design layout detail information view and elevation and side elevation view detail, navigation plan layout map of area

Uploaded by:
Fernando
Zapata
