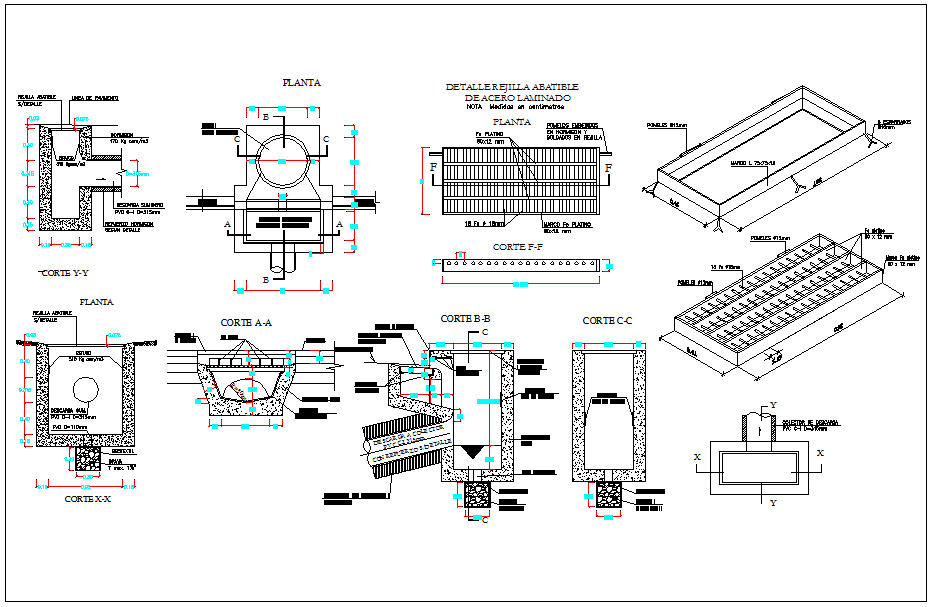Plan and section view of mechanical machine dwg file
Description
Plan and section view of mechanical machine dwg file, section detail view and elevation view detail plan, plan design layout of mechanical part, detail denotation view information

Uploaded by:
Fernando
Zapata

