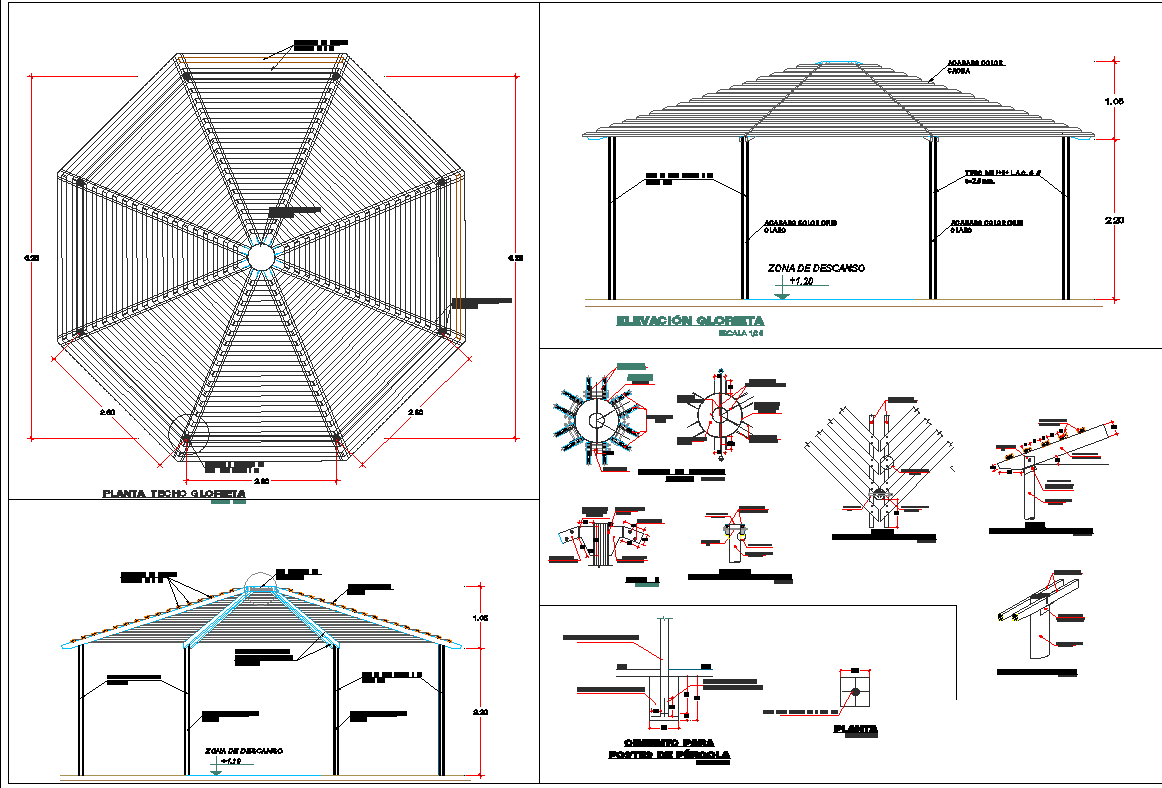Steel structure of park plan detail dwg file
Description
Steel structure of park plan detail dwg file, Steel structure of park plan detail with specifications detail, elation and section view detail, centre line detail, height measures detail etc
Uploaded by:
