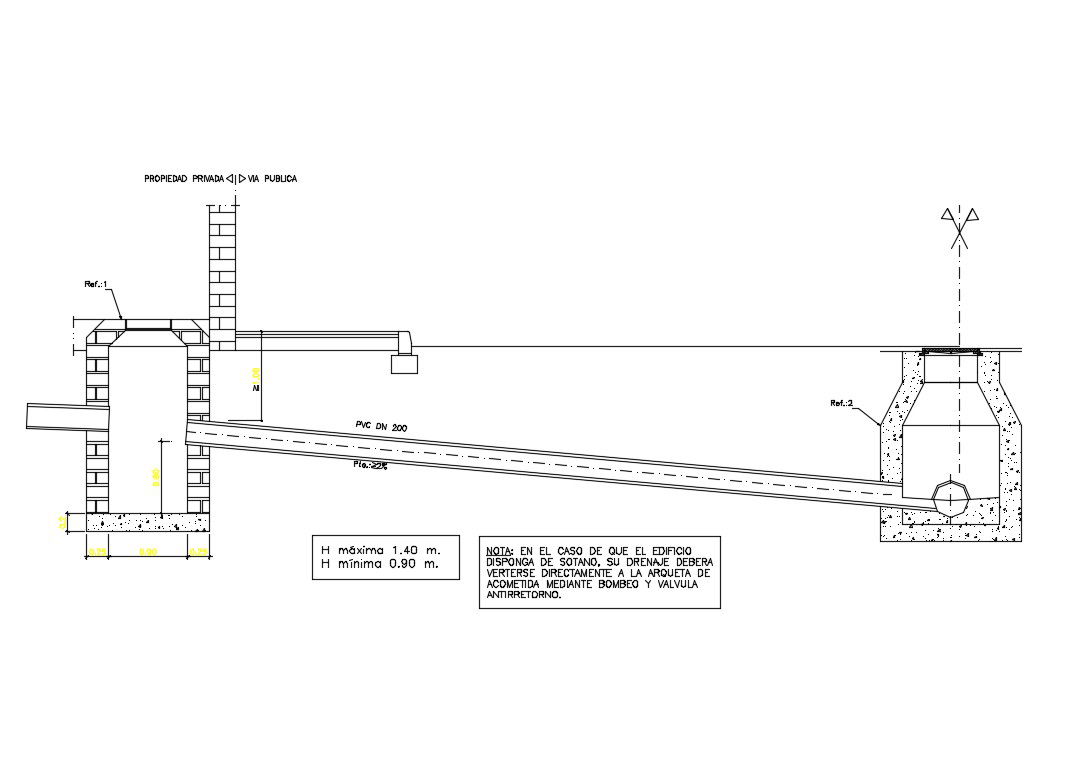A complete pluvial drainage for sanitation cad drawing details dwg file
Description
A complete pluvial drainage for sanitation cad drawing details that includes a detailed view of H maximum 1.40 m., H minimum 0.90 m., in the event that the building has a basement, its drainage should be poured directly into the service pit by means of a pump and a non-return valve and much more of drainage details.
Uploaded by:
