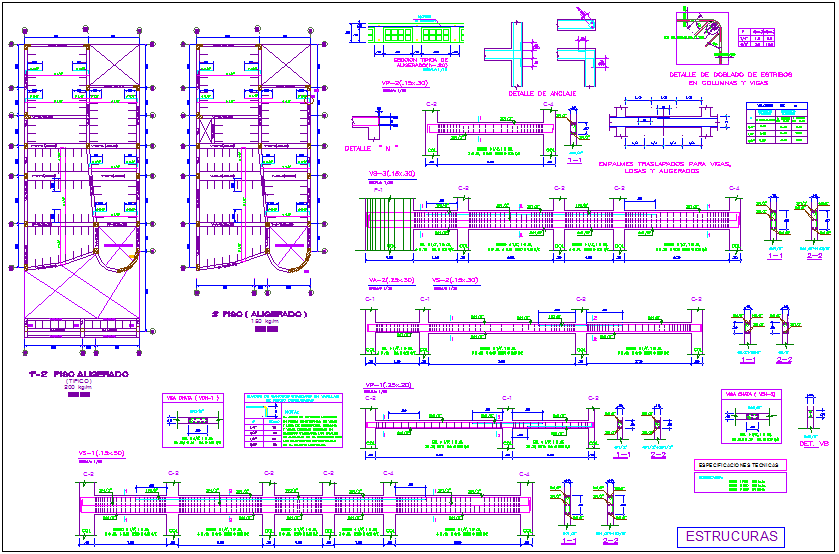Structural floor plan with detail view dwg file
Description
Structural floor plan with detail view dwg file in floor plan with view of area view,
entry way,wall view,column mounting position with view of wall and sectional detail view of column and beam detail view with necessary dimension.
Uploaded by:

