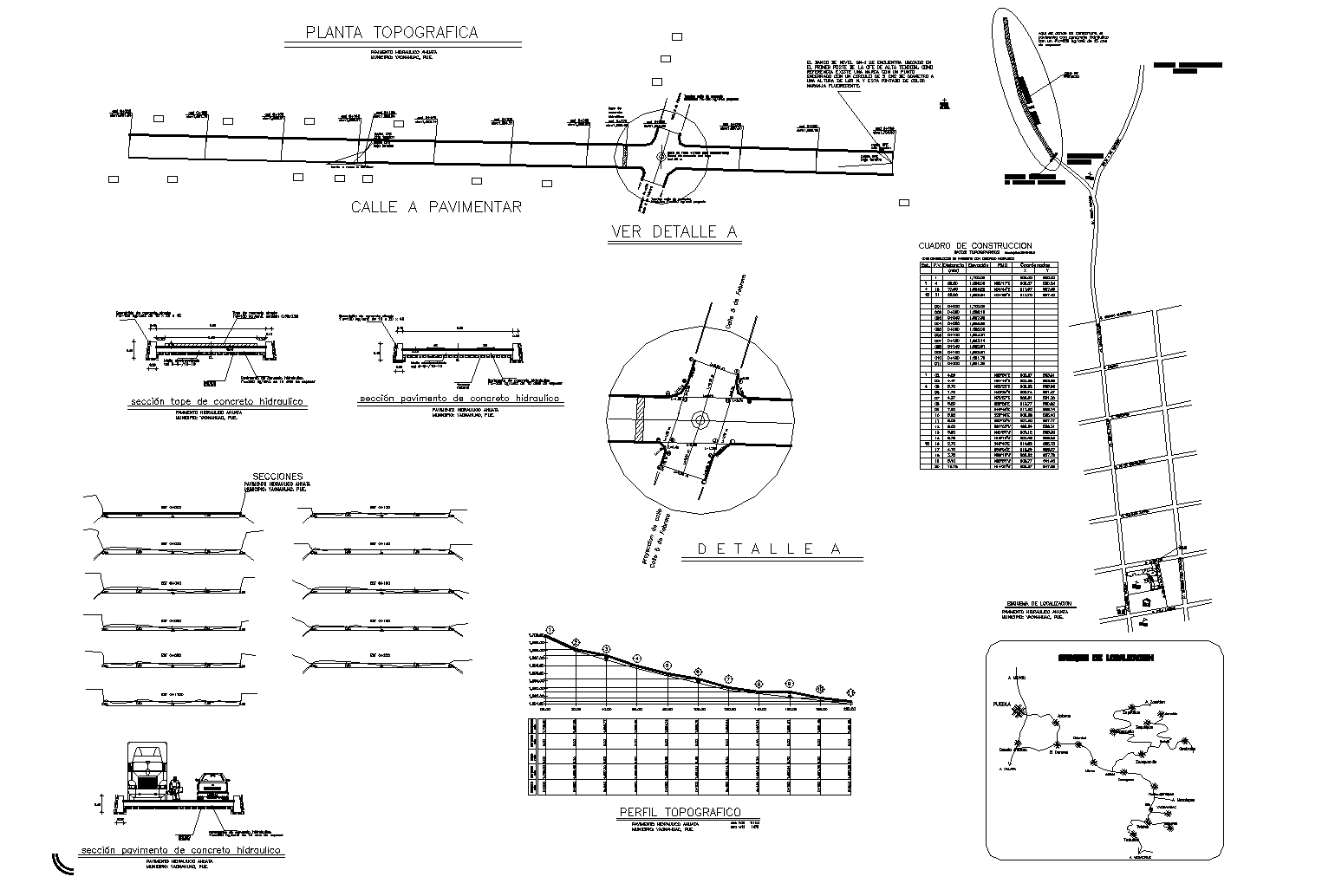Hydraulic concrete pavement to graphic profile plan detail dwg file.
Description
Hydraulic concrete pavement to graphic profile plan. Sections with different size and construction plan with detail. Graphs with different parameters
.

Uploaded by:
Liam
White

