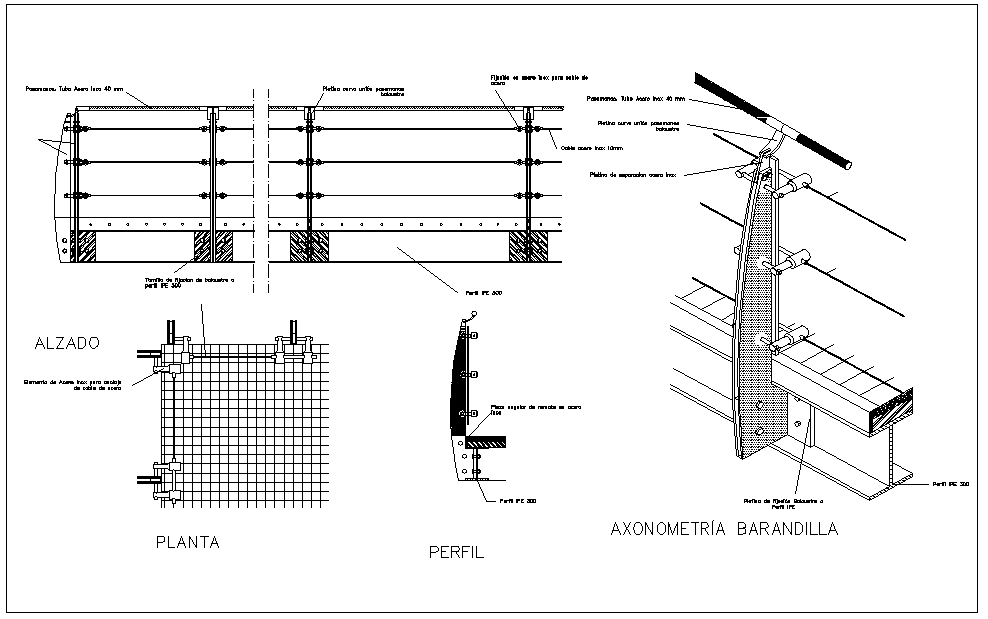Detail of balcony railing dwg file
Description
Detail of balcony railing dwg file, balcony railing plan view and design layout view, section view, elevation and side elevation view detail, railing denotation and naming of balcony

Uploaded by:
Fernando
Zapata
