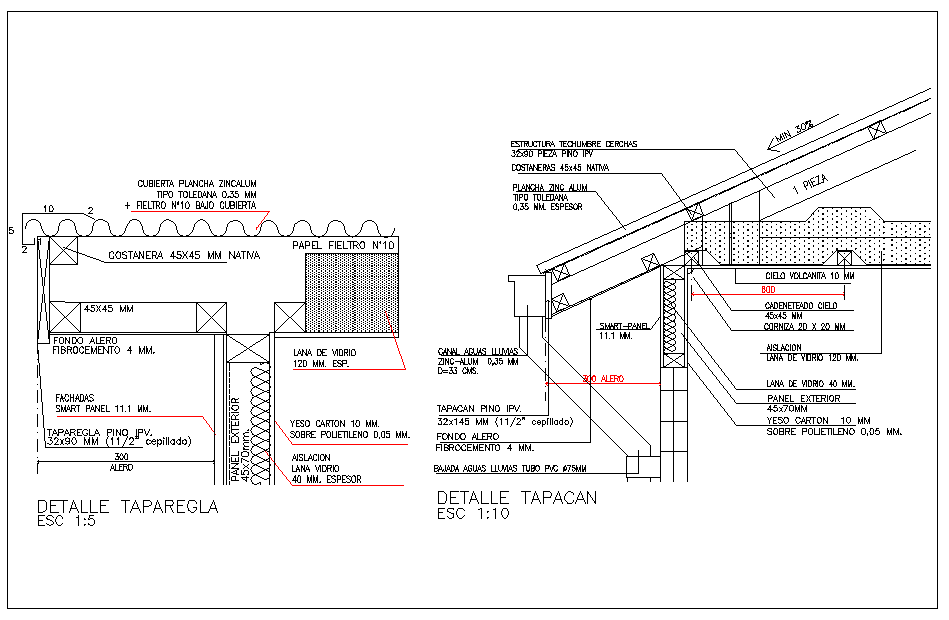section view of roof of house dwg file
Description
section view of roof of house dwg file, section view detail naming and denotation view detailing, section view and side section view information, rain water lowering PVC pipe line

Uploaded by:
Fernando
Zapata

