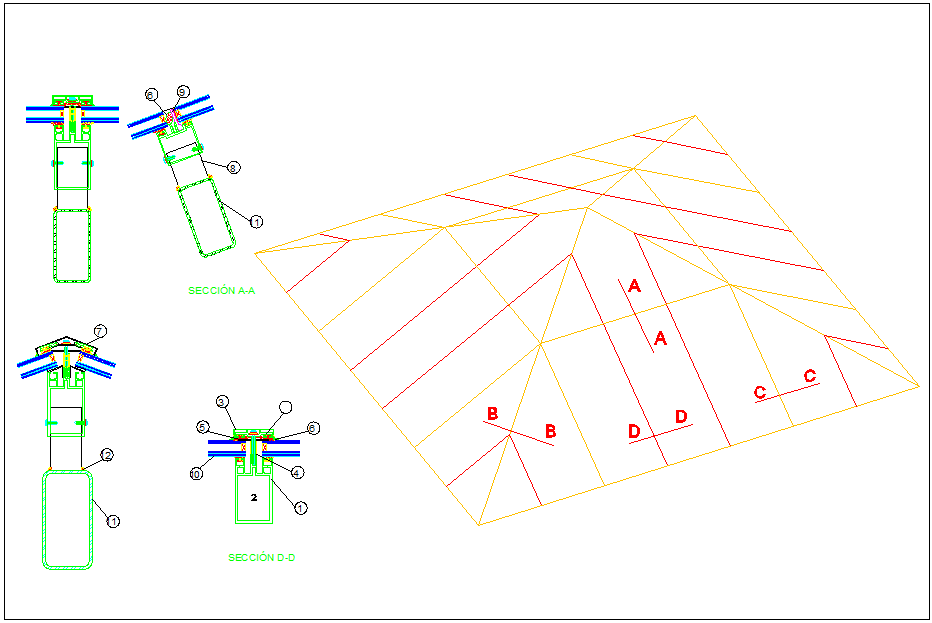Aluminium and steel pyramidal skylight dwg file
Description
Aluminium and steel pyramidal skylight dwg file, Aluminium and steel pyramidal skylight plan layout view detail , section view detail information with naming and denotation detail information, galvanized, aluminium iron etc

Uploaded by:
Fernando
Zapata
