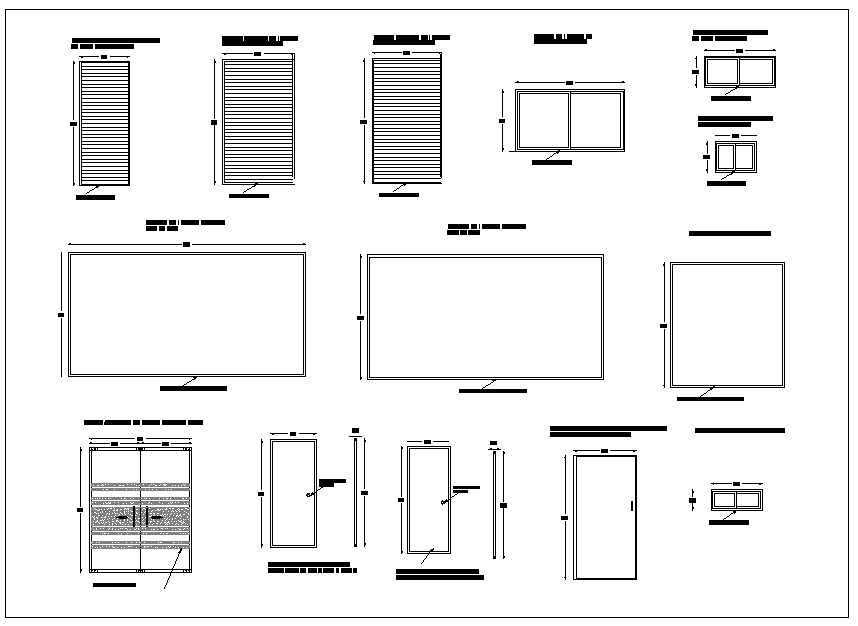Commercial type door and window detail dwg file
Description
Commercial type door and window detail dwg file, Commercial type door and window detail information, glass shutter door detail, transparent door detail information, elevation view of door and windows

Uploaded by:
Fernando
Zapata
