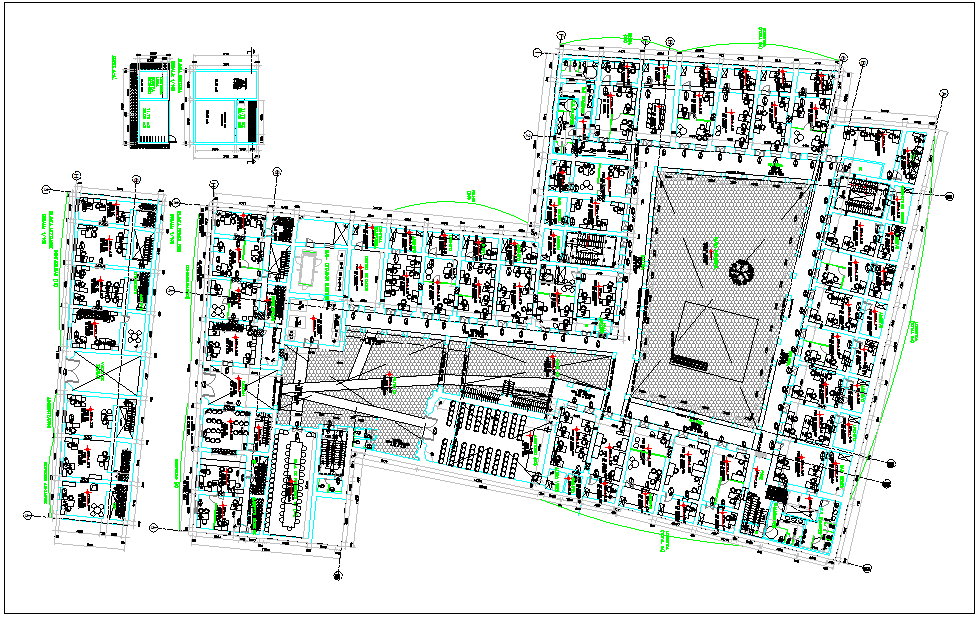Corporate building detail plan view dwg file
Description
Corporate building detail plan view dwg file, Corporate building detail plan view and design plan layout view with naming and denotation of particular room plan view, auditorium, wash area, Reunion room, office room, furniture etc

Uploaded by:
Fernando
Zapata
