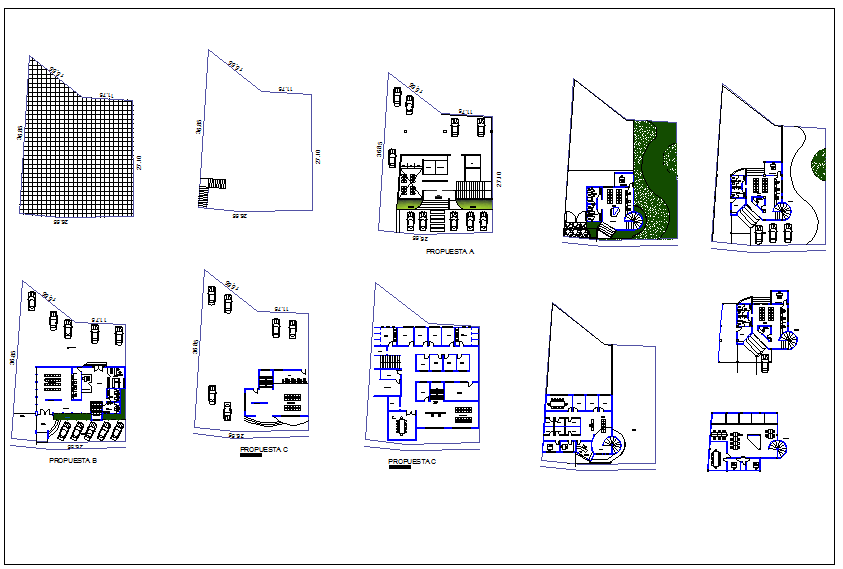office building detail plan view dwg file
Description
office building detail plan view dwg file, office building detail plan view and design plan layout view with naming and denotation of particular room plan view, washing area, open space and garden area, office room, furniture etc

Uploaded by:
Fernando
Zapata

