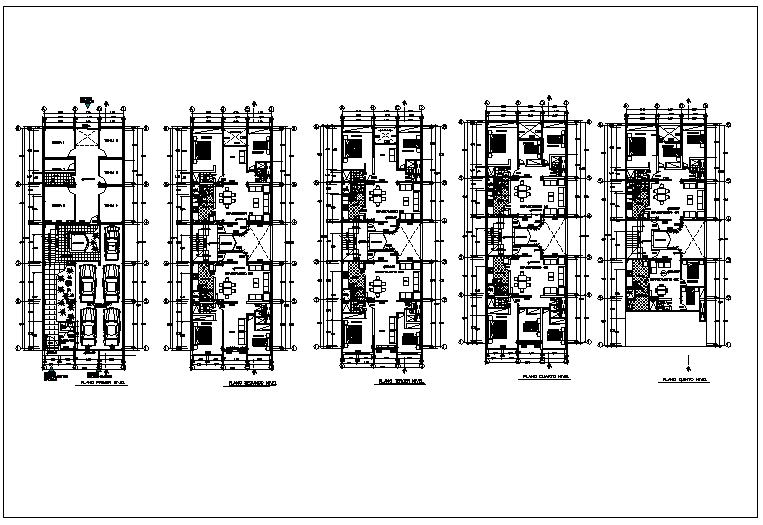Apartment flat and ground floor commercial shops detail plan dwg file
Description
Apartment flat and ground floor commercial shops detail plan dwg file, Apartment flat and ground floor commercial shops detail plan and design plan layout view detail, car parking and departmental room, office room , washing area, entrance etc

Uploaded by:
Fernando
Zapata

