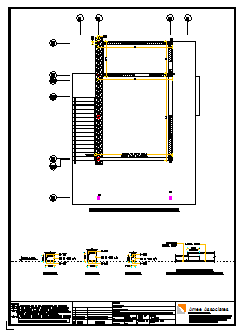GROUND FLOOR LINTEL DETAIL design, house drawing
Description
Here the GROUND FLOOR LINTEL DETAIL design drawing of house design drawing with structure detail design drawing and section design drawing of lintel level and connection detail for lintel with more depth design drawing in this auto cad file.
Uploaded by:
zalak
prajapati
