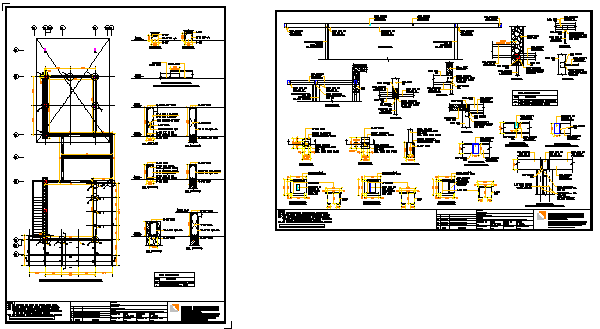Structure detail drawing of Ground floor lintel level roof design drawing
Description
Here Structure detail drawing of Ground floor lintel level roof design drawing with typical plan of insert plate section detail design drawing Steel beam connection to steel column design drawing and also connection at end section design drawing in this auto cad file.
File Type:
DWG
File Size:
200 KB
Category::
Structure
Sub Category::
Section Plan CAD Blocks & DWG Drawing Models
type:
Gold
Uploaded by:
zalak
prajapati
