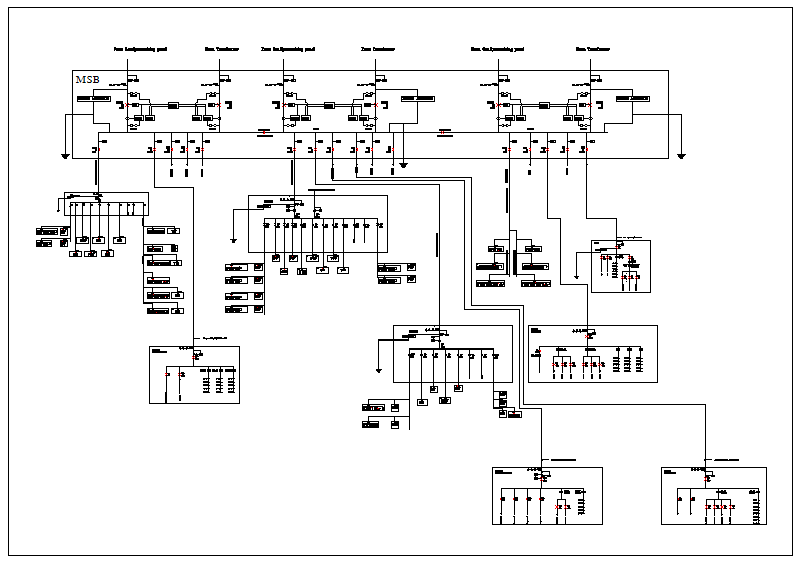Second Floor Industrial plan view of clothing and jeans dwg file
Description
Second Floor Industrial plan view of clothing and jeans dwg file, Second floor lighting diagram and electrical plan line diagram detail view and Industrial plan layout of producing clothing and jeans and design plan layout view of it operational work of industry, wash area, finishing hall dispatch area, delivery area, passage view, parking view, security view, guard area, cargo lift area, sewing department, stickers removing and cutting and trimming department etc

Uploaded by:
Fernando
Zapata

