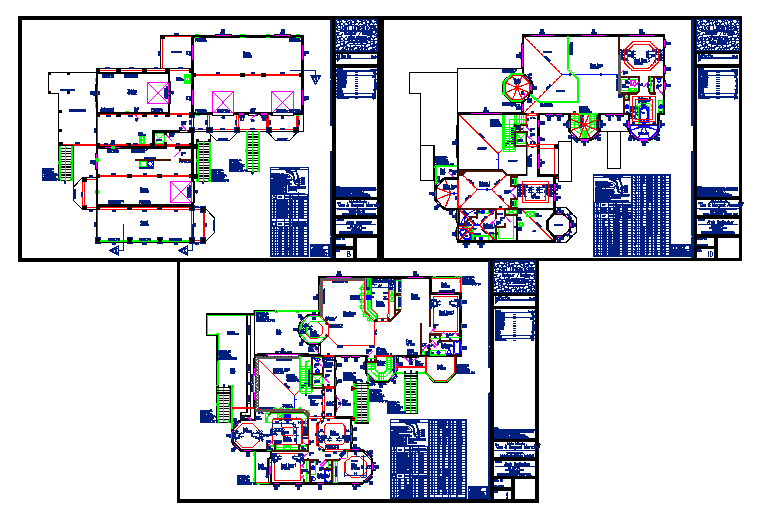Lay-out Dimension detail in autocad file
Description
lay-out dimension detail in autocad file. 1st floor entry- 90, total building area - 8,740, second floor total building area - 8,740, third floor total building area 8,740
Uploaded by:
zalak
prajapati

