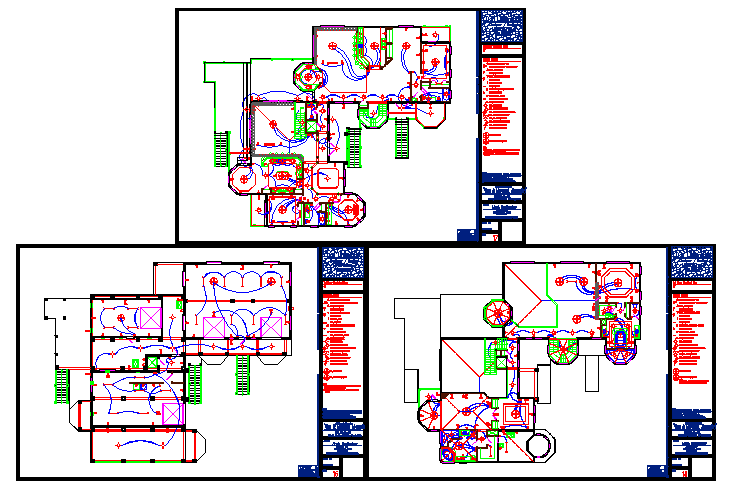Apartment Electric Lay-out all floor detail
Description
apartment electric lay-out all floor detail in cad file, outlet, 110 volt, duplex, 18" a.f.f., fan, ceiling mounted, w/ lamp, lamp, so ffit mounted, double flood, panel, electric service, 200 amp, junction breaker, 220 volt etc
File Type:
DWG
File Size:
254 KB
Category::
Electrical
Sub Category::
Architecture Electrical Plans
type:
Gold
Uploaded by:
zalak
prajapati
