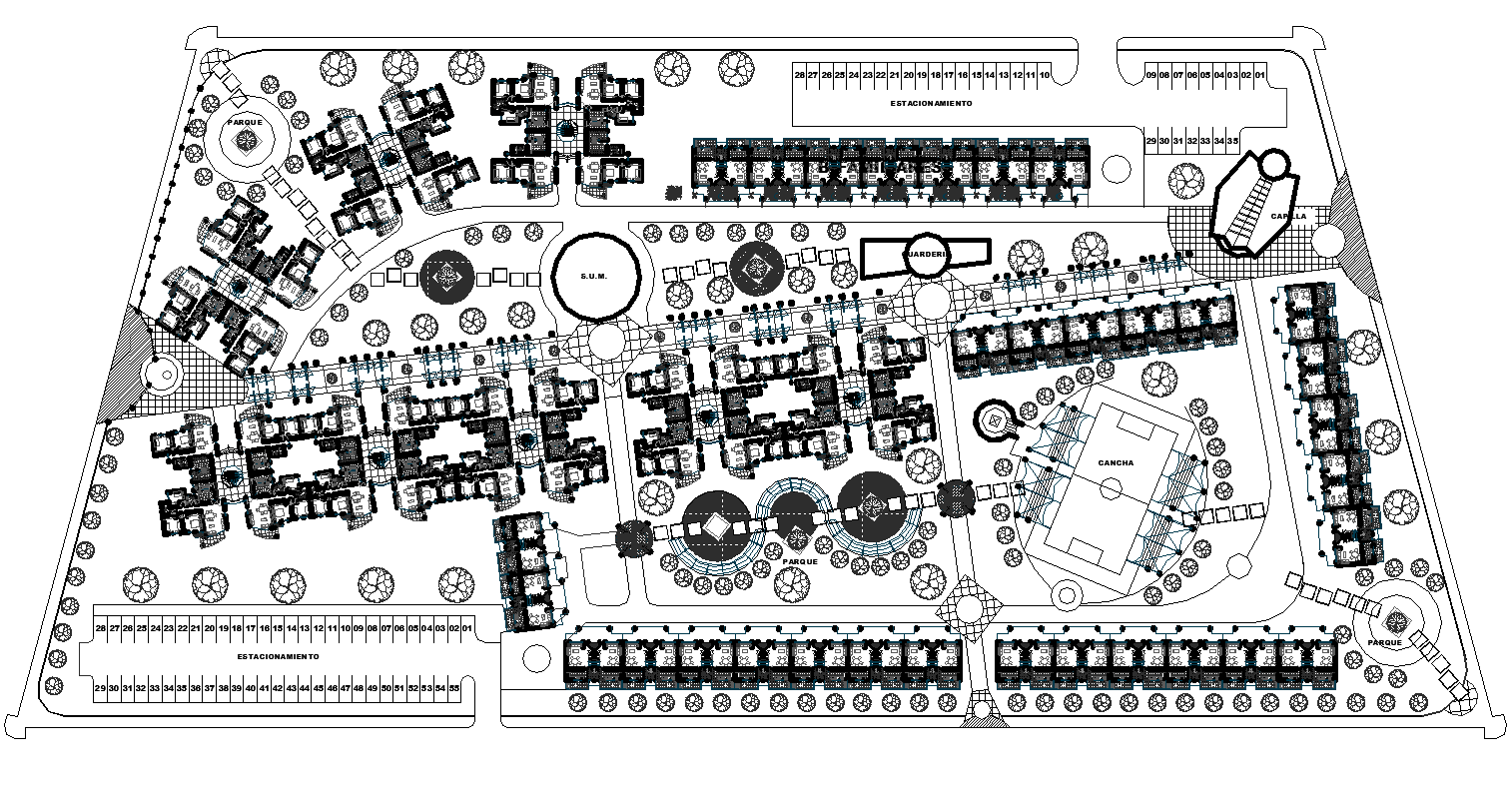Luxurious Residential Apartment dwg file
Description
Luxurious Residential Apartment dwg file.
the architecture layout plan and top view of luxurious residential apartment with club house, sports ground and much more detailing in autocad format.
Uploaded by:
