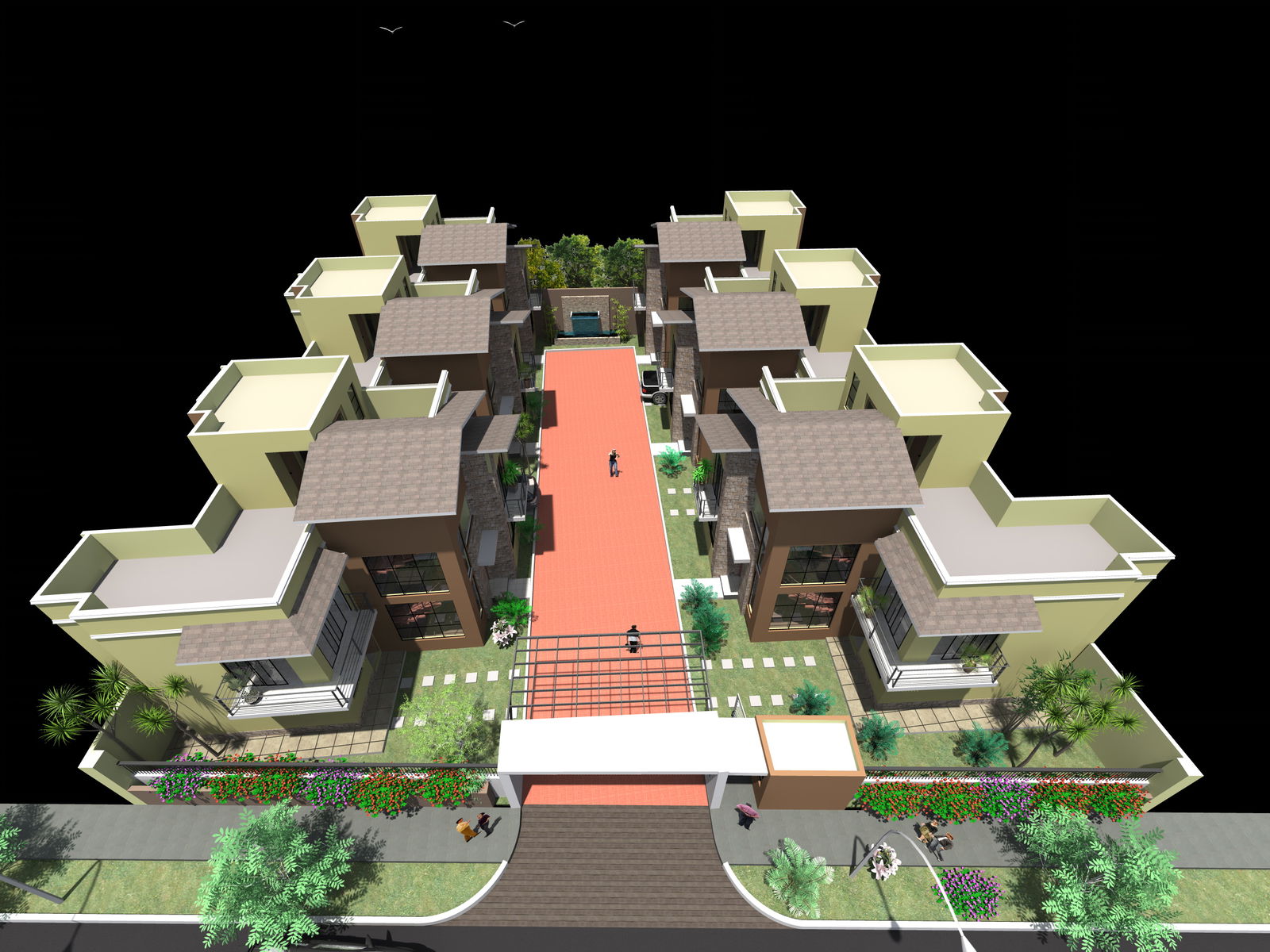3d Residential Township project
Description
3d Residential Township project dwg file.
find here the architecture structure plan, layout plan, construction plan, section plan, furniture detailing and elevation design of 3d Residential Township project detail view.
Uploaded by:
