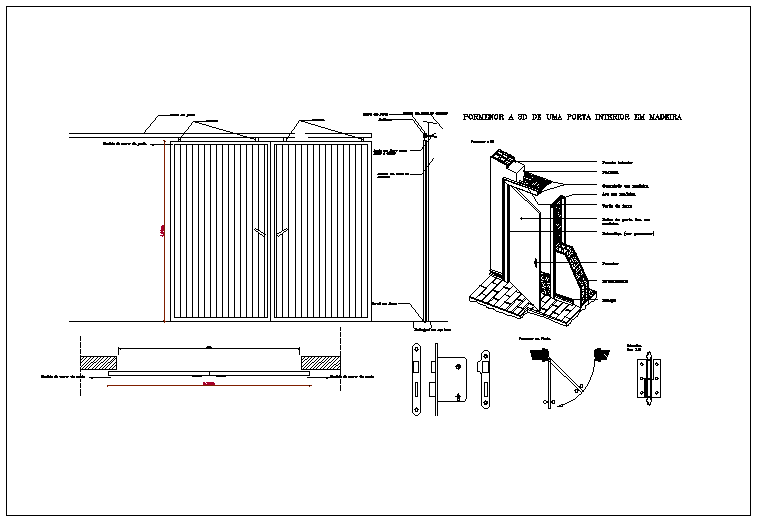Elevation and plan view of door dwg file
Description
Elevation and plan view of door dwg file, Elevation and plan view of door, elevation view of door with denotation and naming information of door parts and elements, locks details, hinge detail etc

Uploaded by:
Fernando
Zapata

