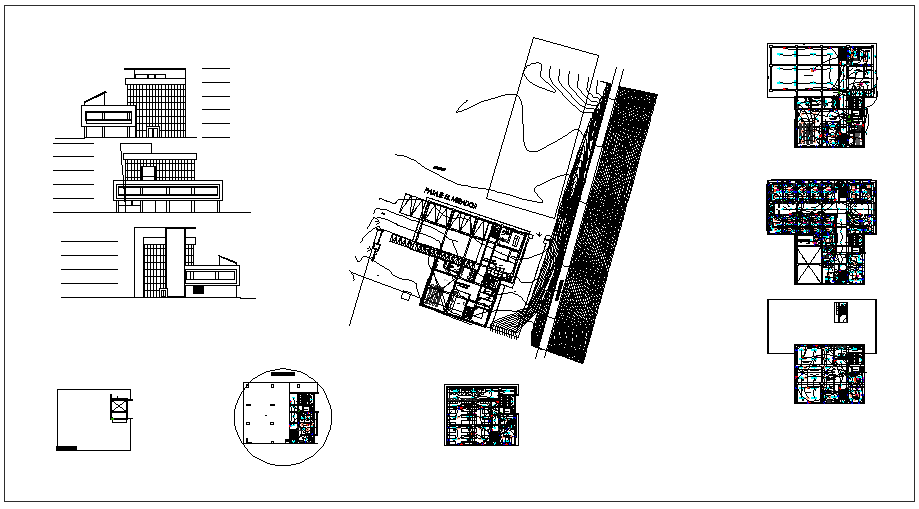Flat electrical installation detail view dwg file
Description
Flat electrical installation detail view dwg file, Flat electrical installation detail view , section view and line diagram of electrical diagram of electricals circuit detail view

Uploaded by:
Fernando
Zapata
