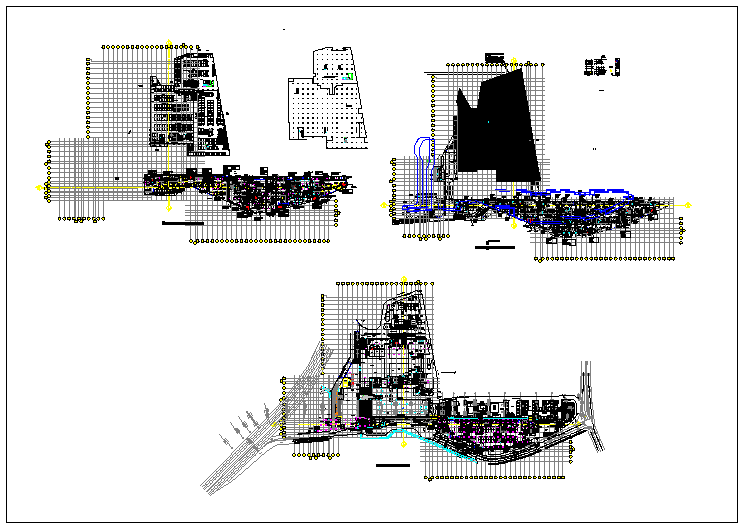Shopping mall detail plan layout view dwg file
Description
Shopping mall detail plan layout view dwg file, Shopping mall detail plan layout view and design plan view with information of distribution of shopping area, stair view , elevation and section view detail of shopping mall etc

Uploaded by:
Fernando
Zapata

