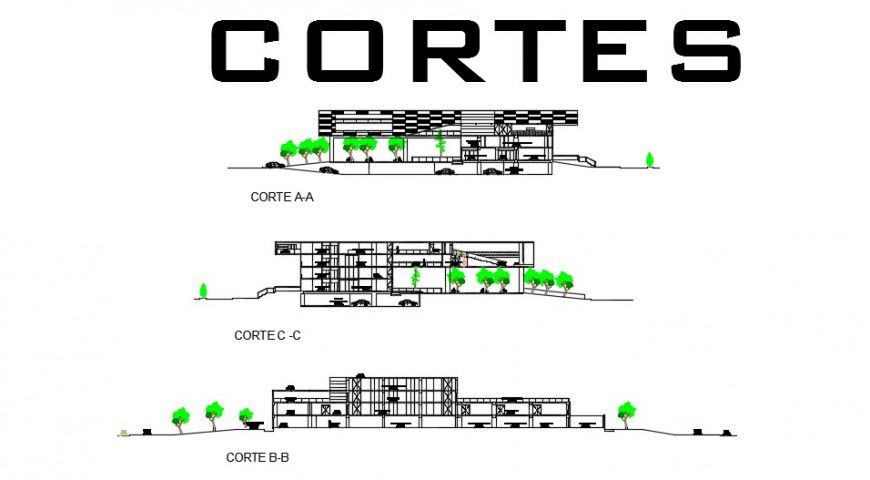Sectional elevation of a complex front detailing dwg file
Description
Sectional elevation of a complex front detailing dwg file,here there is front elevation design of a big building , posh building, high rise building design in auto cad format
Uploaded by:
Eiz
Luna

