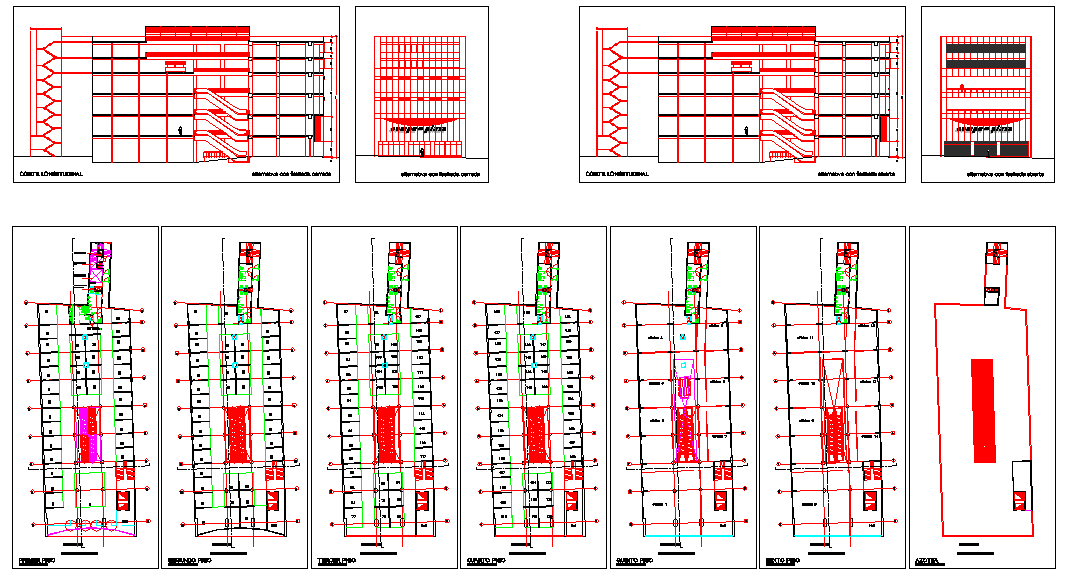Shopping Centre Project
Description
Shopping mall autocad files include restaurant, hotel, multiplex theater, parking area, etc. Shopping Centre Project Design, Shopping Centre Project Detail, Shopping Centre Project DWG File.

Uploaded by:
Jafania
Waxy
