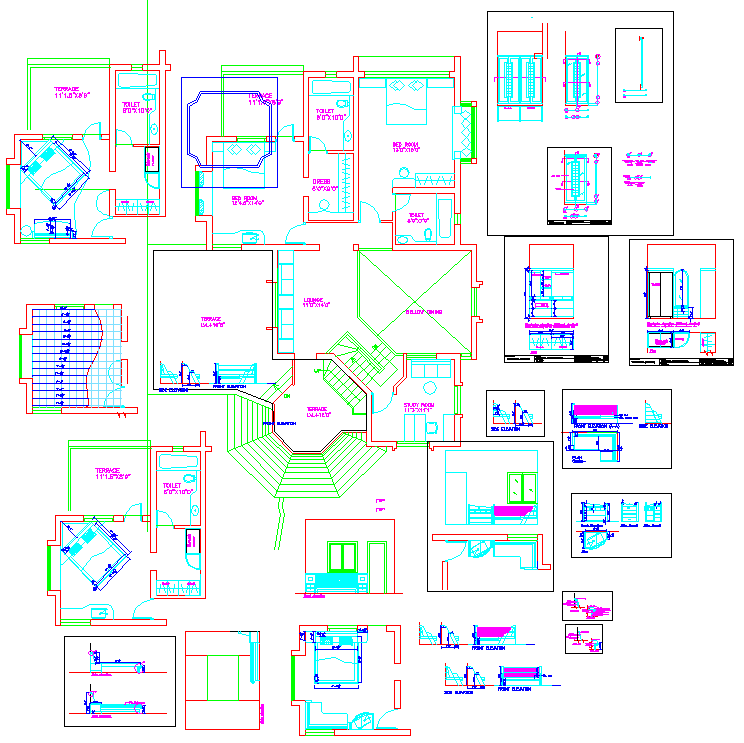Residence Interior Design dwg file
Description
Residence Interior Design dwg file.
find here layout plan, ceiling detailing, section plan and elevation design of residence interior design
File Type:
DWG
File Size:
341 KB
Category::
Interior Design
Sub Category::
Bungalows Exterior And Interior Design
type:
Gold
Uploaded by:

