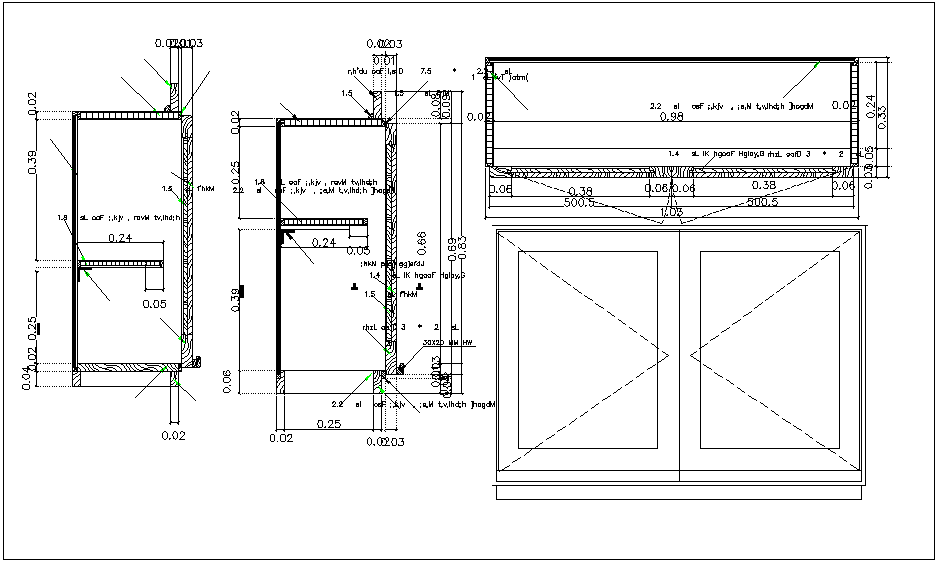Door detail dimensions view dwg file
Description
Door detail dimensions view dwg file, Door detail dimensions detail view with it opening spot and angle of opening detail information view of doors elevation and side elevation view, section view of doors and windows etc

Uploaded by:
Fernando
Zapata
