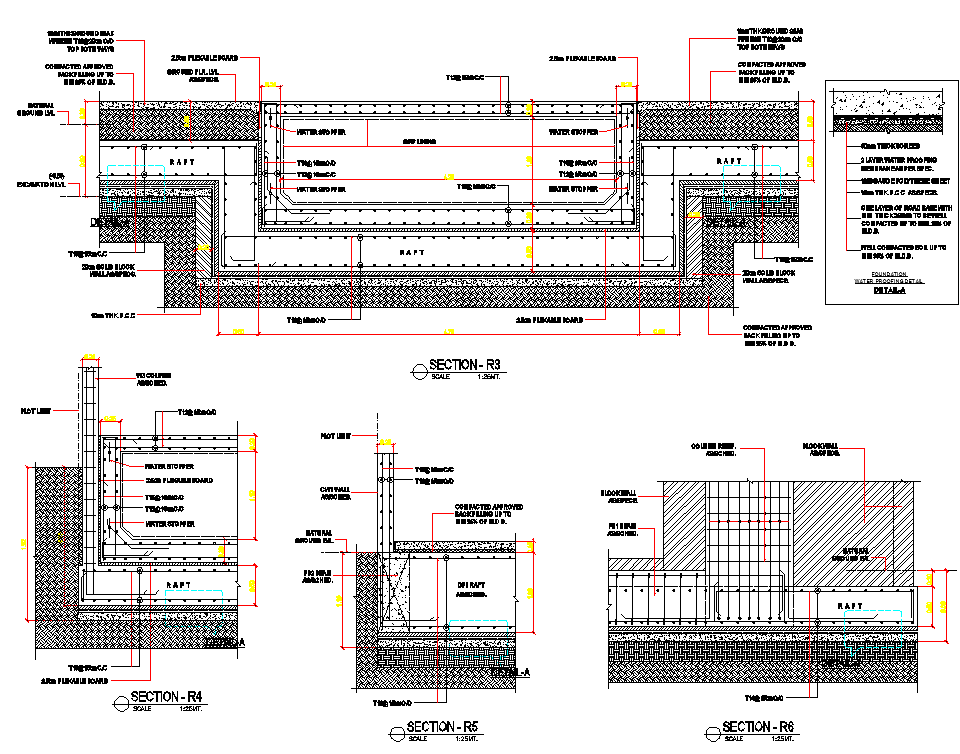Swimming Pool Construction plan
Description
Swimming Pool Construction plan dwg file.
find here layout plan, section plan, wall structure plan and much more detailing in autocad format
File Type:
DWG
File Size:
7.4 MB
Category::
Structure
Sub Category::
Section Plan CAD Blocks & DWG Drawing Models
type:
Gold
Uploaded by:
