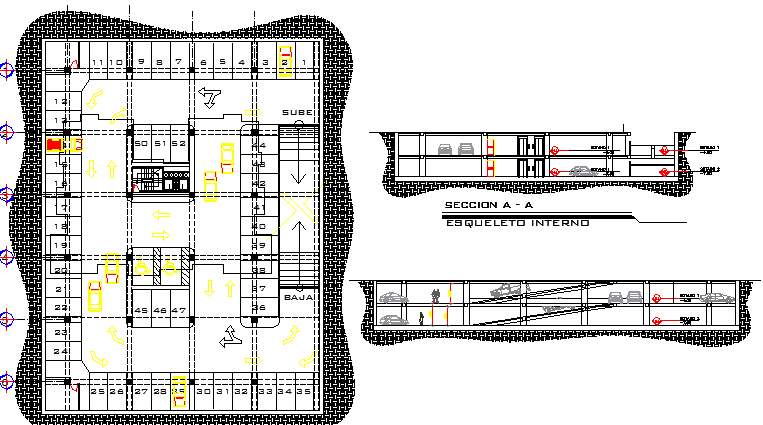Parking lot of multi-purpose building dwg file
Description
Parking lot of multi-purpose building dwg file.
Parking lot of multi-purpose building that includes sectional view with entry gate, exit gate, slope, indoor parking roads, car parking space, security desk and much more of parking lot of building.
Uploaded by:

